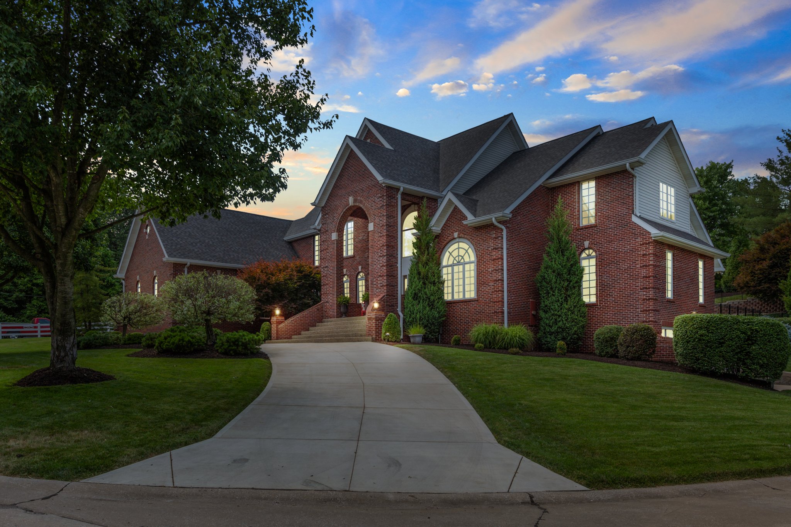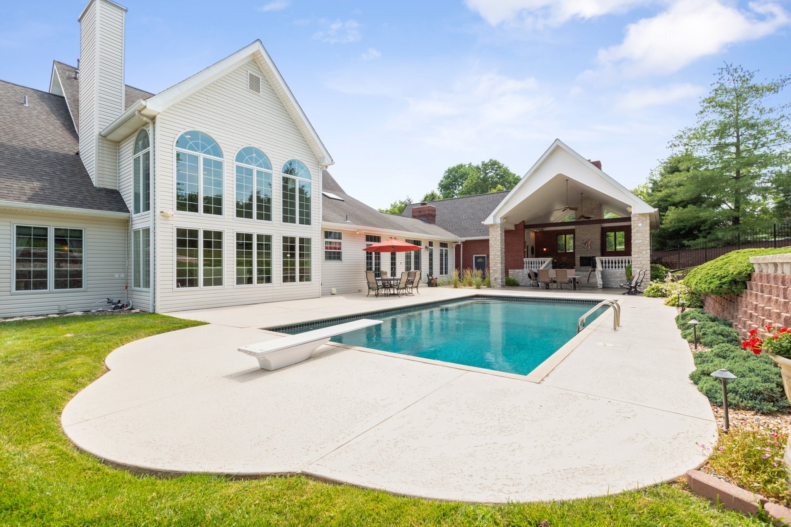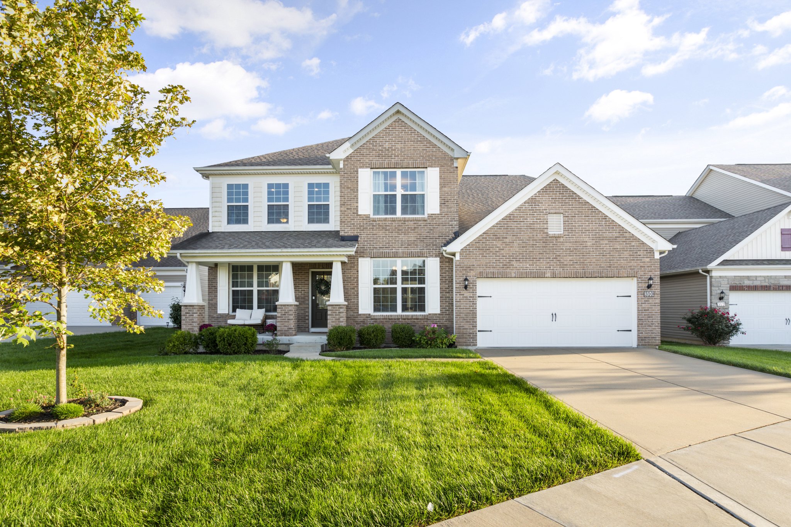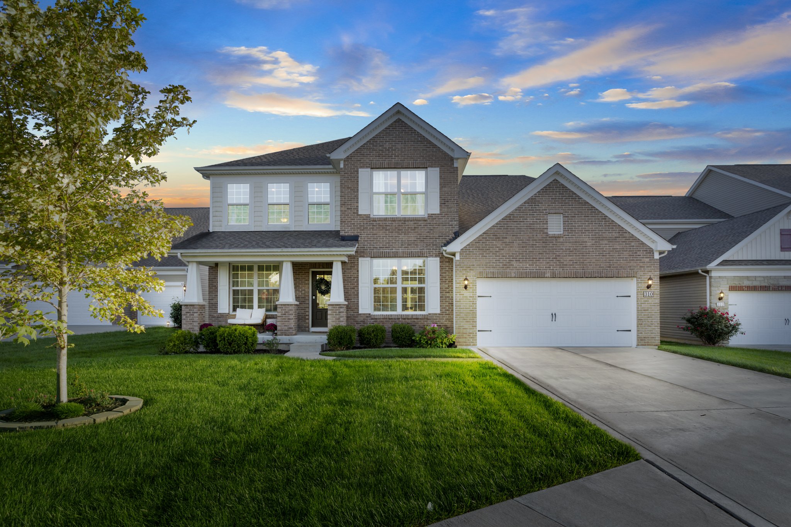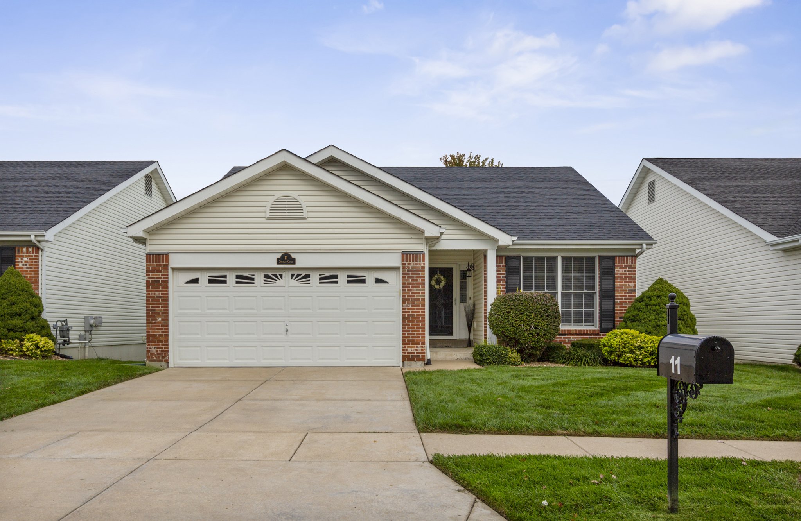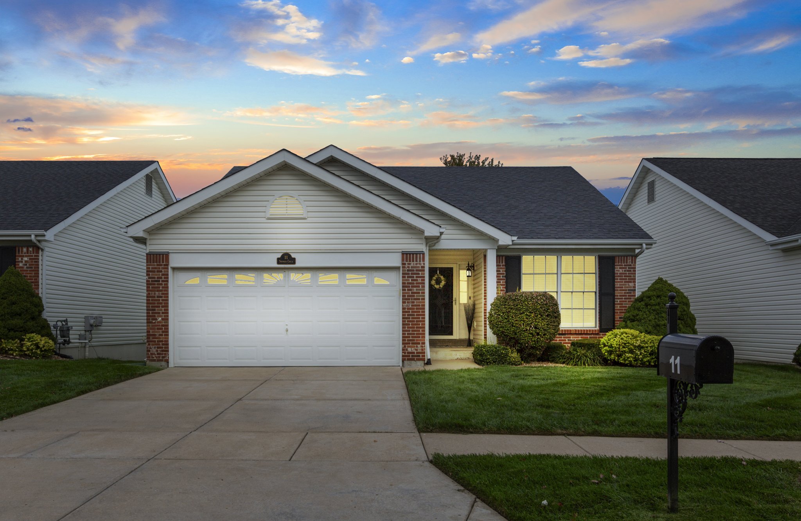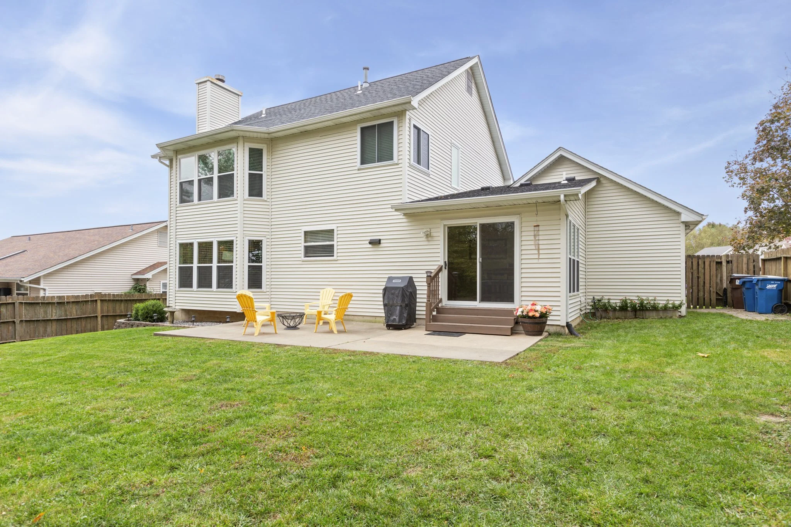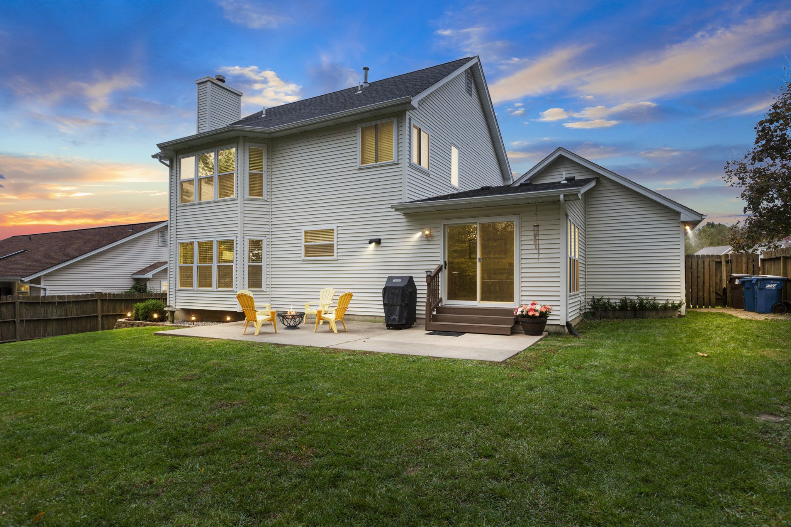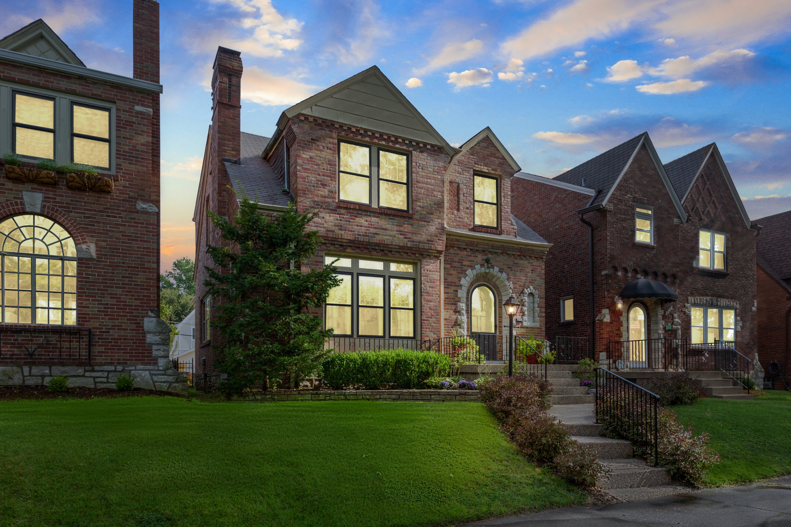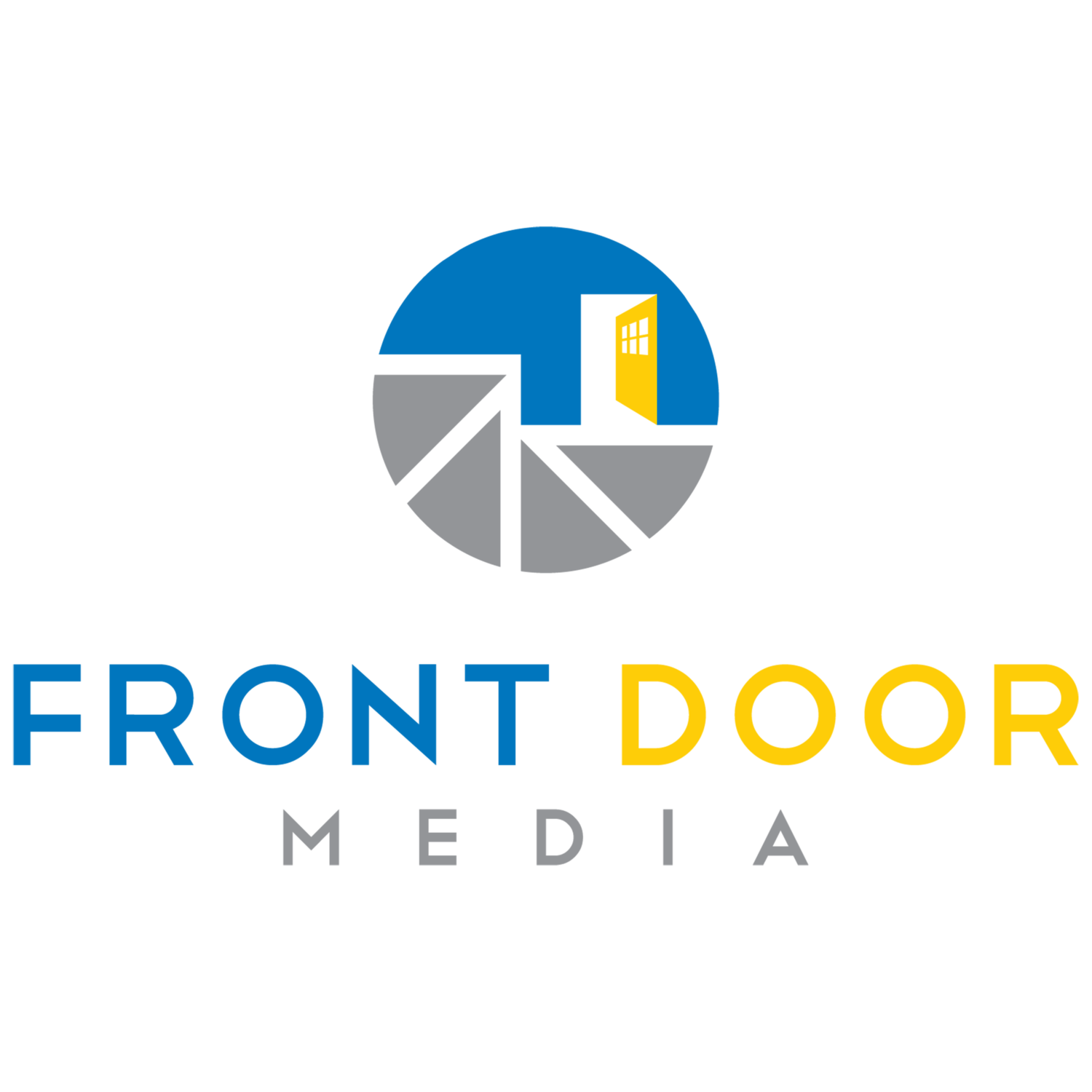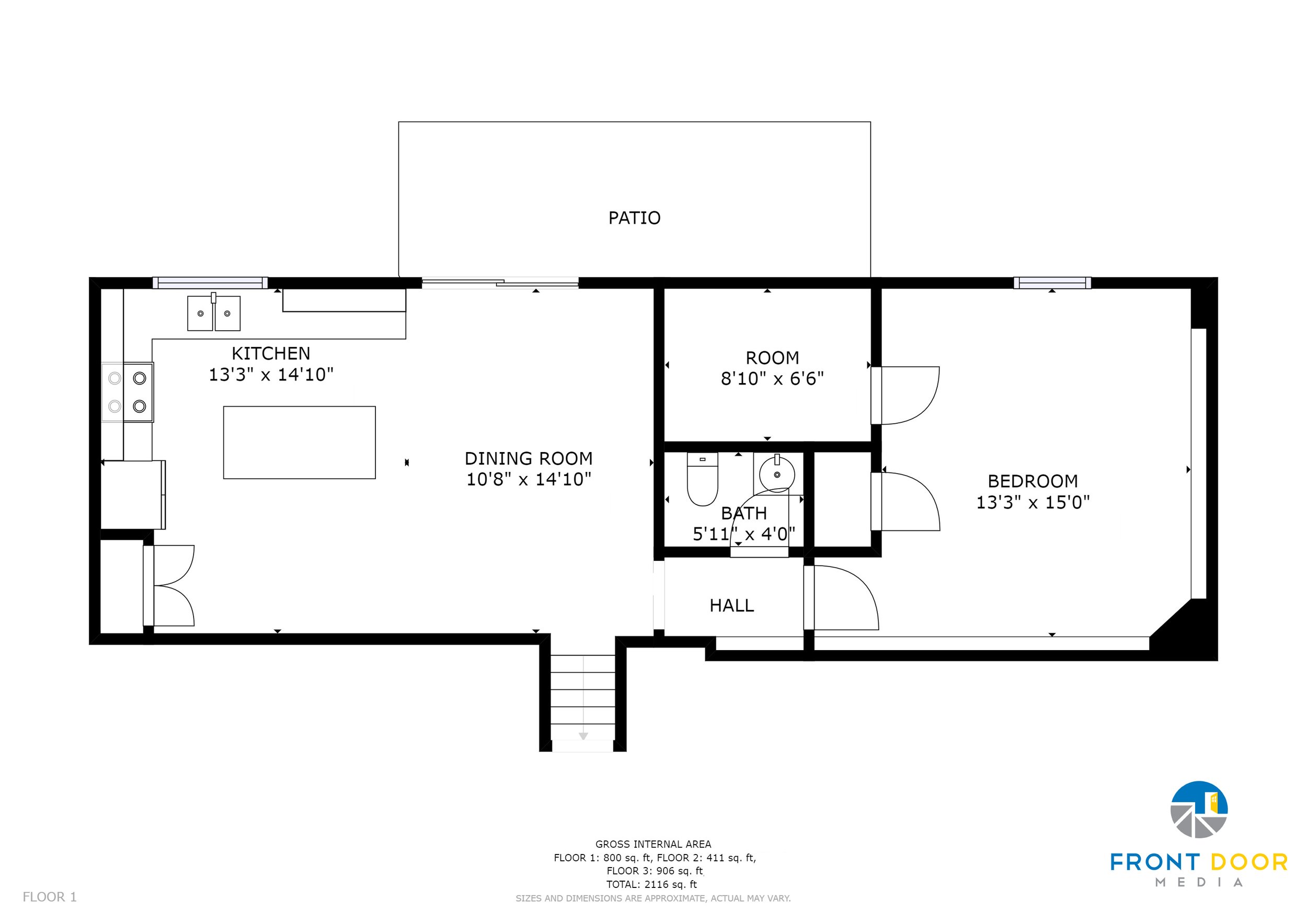FLOOR PLANS
Front Door Media can create professional 2D Floor Plans and room measurements that resemble plans floor plans drawn by an architect. This saves realtors a great deal of time spent measuring rooms manually, and gives you floor plans you can share with prospective buyers/renters as an additional marketing tool.
* Garages and unfinished areas of the basement, not scanned during the 3D Tour, will not be included in the 2D Floor Plans and Measurements
VIRTUAL STAGING


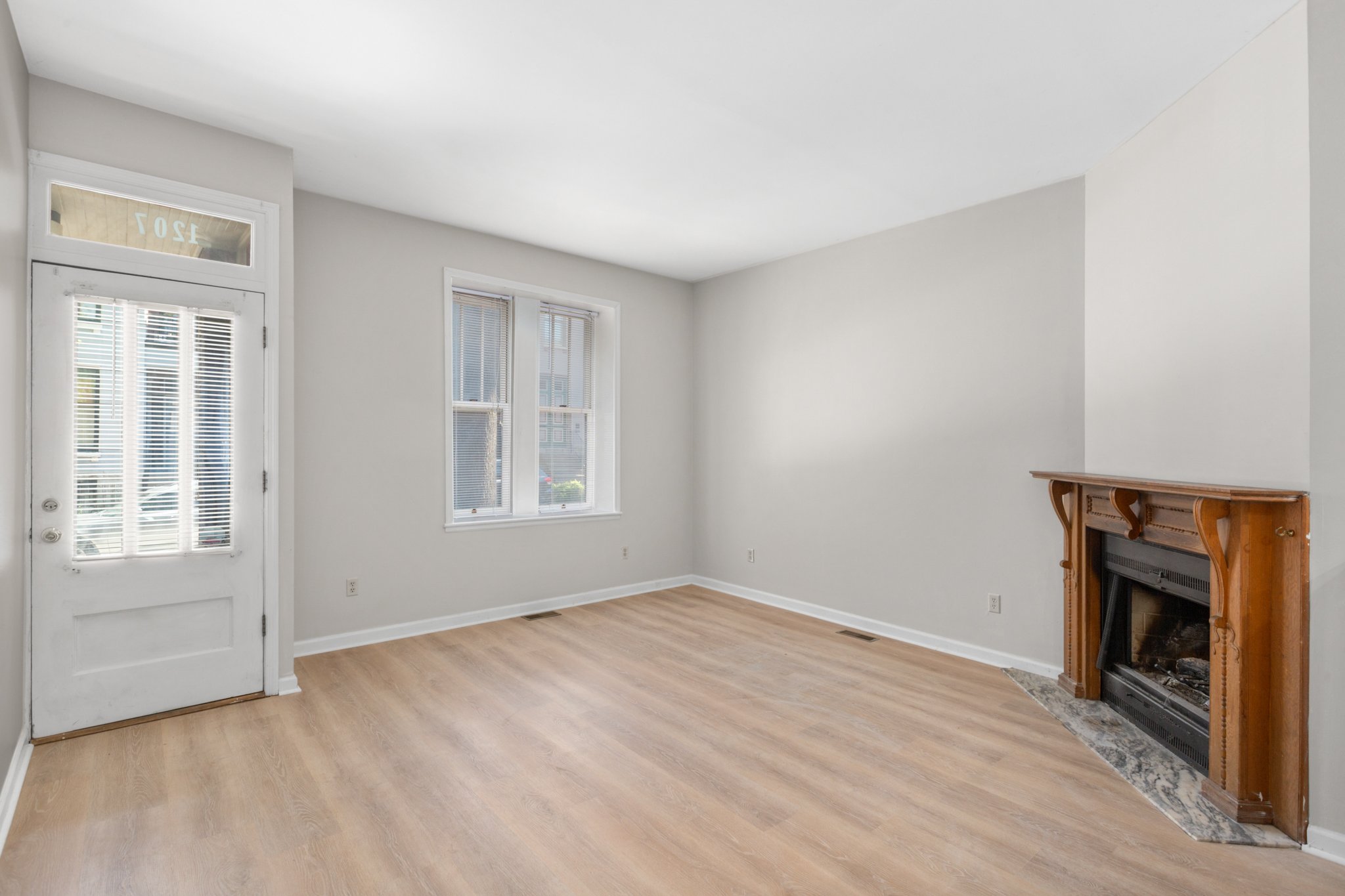








TWILIGHT PHOTO CONVERSION

